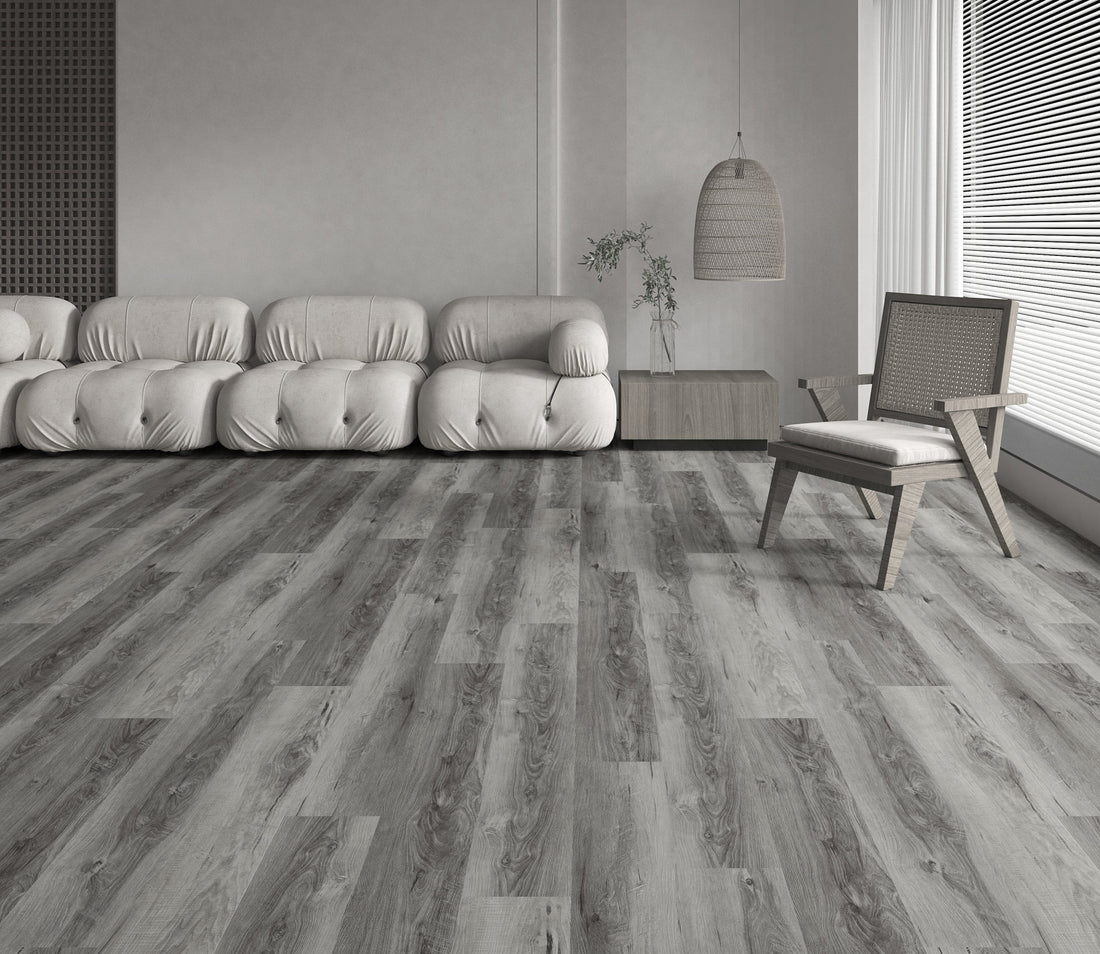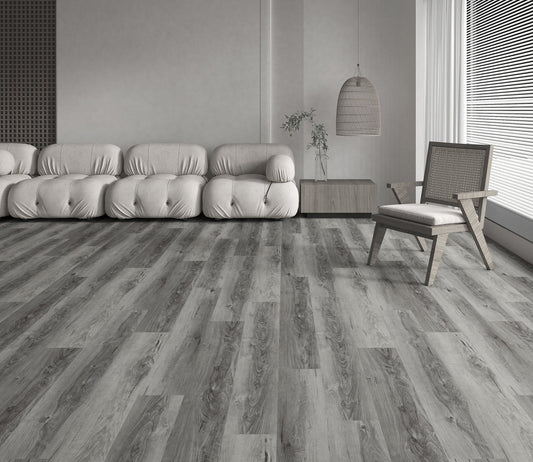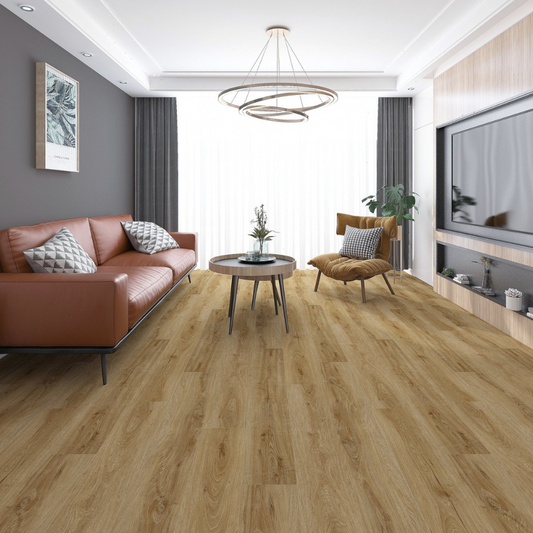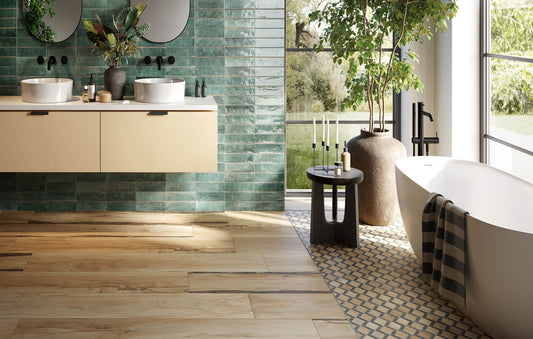Being able to accurately measure the area of your floor is crucial in any home improvement project. Whether you are wanting to fit new flooring or simply purchase a new rug, precision is always key. At Nutile we understand that proper measurements can save you time and money, as well as prevent problems arising further down the line. Today we’ve put together a quick guide to help you measure your floor with confidence, avoid common mistakes, and account for material wastage.
Why Accurate Floor Measurements Matter
Taking precise measurements isn’t just to ensure things will fit within the space, it is about avoiding costly mistakes and ensuring you have enough material for the job. When home improvement projects are underway there are strict schedules to keep for yourself and your contractors, and having the wrong measurements can delay the project and incur additional costs.
If you undershoot your measurements, you can cause delays, and if you overshoot you have unnecessary materials which is wasted money, so making sure your measurements are right first time is vital to making sure your project runs smoothly and within budget.
Tools for Measuring Floors
Before you start measuring you need the right tools for the job and when it comes to measuring large areas, we have two main options available to us.
- Tape Measure: The classic tape measure comes in at 25-foot as standard and is more than enough for standard sized rooms. They measure in feet and inches as well as centimetres and metres, familiarize yourself with which side is which to record and convert measurements accurately.
- Laser Measure: The modern tape measure, a laser measure is a small handheld device that can be mounted on a tripod and uses Infrared Technology to take accurate measurements. The laser measure beams an infrared beam in a straight line and records the time it takes for the beam to be reflected back to itself. Laser measures provide very quick and very accurate measurements without incurring much extra cost. Some laser measures can even calculate areas for you!
Laser measures and tape measures both have their uses and using both helps to reinforce the results and give a solid level of accuracy. Whichever you choose you will be in good stead to measure your room accurately and efficiently by applying a few simple formulae, let us look closer at those now.
Step-by-Step Guide To Measuring Your Floor
Step 1: Prepare the Area
Before you begin ensure that each wall is clear of furniture and obstacles. You want a continuous line of sight from one end of the wall to the other and ensuring there is space enough on the floor to get an accurate measurement.
Step 2: Measure the Length and Width
Measuring the area of square or rectangular rooms is the most straight forward, requiring only two measurements, the length, and the width.
Length x Width = Area
It is important both length and width are measured in the same units to provide accurate results. So if you used feet and inches for one measurement, it must be used for the others. Conversely if you used centimetres and metres for one measurement it must be used for the others too.
Combing these two measurements will give you the area of your floor in (units)².
Measuring with a Tape Measure:Measure the length and width at the longest points. Run your tape measure along the floor, keeping it flat to avoid inaccuracies. Record these measurements.
Measuring with a Laser Measure: Position the laser measure against one wall and aim it at the opposite wall, and record the distance. Do the same with the remaining two walls for width and record the measurement. Some laser measuring devices can calculate area automatically.
One you have your measurements simply input them into the formula to get your answer. Most rooms however are not simple squares or rectangles, they may have alcoves, be L-shaped or have other irregular features. In this case we need to get a little creative.
Step 3: Double-Check Your Measurements
It is always wise to double-check your measurements. To make this easier use a notepad and pen to record each measurement. Measure and calculate the area of the room/s. Turn to a new page and do it again. If your results match both times, you are good to go. If there is an inaccuracy, turn to a new page again, and repeat the process until the measurements are accurate and consistent.
You can also use a tape measure and laser measure together so that each tool can check the accuracy of the other.
Step 4: Use Our Room Calculator
We have a handy online calculator where you can input the length and width of your room and we will tell you your floor area in SQM and how many packs of NuTile you require for your project!
Head to any product page to test this today!
Measuring Irregularly Shaped Rooms
To better measure an irregularly shaped room first divide it into as many rectangles and squares as you can.
Example: For a room with 3 flat walls and one wall with two alcoves we could call each alcove its own box and measure them separately.
Next, ignoring the alcoves, we can measure the large rectangle making up the rest of the space.
Adding these three areas (alcove + alcove + large space) will give us our final area.
Follow the same principles and guidelines as above for using tape measures and laser measures, simply treat each smaller box separately and add the individual results at the end.
Common Pitfalls to Avoid
Measuring accurately can be simple enough but it is still easy to run into a few innocent mistakes. Here’s what to avoid when measuring your floor:
- Overlooking Small Nooks and Crannies: Remember to account for any alcoves, recesses or small spaces that will require flooring material too.
- Measuring Only One Wall: Even in square rooms it is a good idea to measure all the walls to ensure accurate measurements and consistency. Even if to the eye it looks perfectly square it may not be the case in actuality due to construction variances.
- Forgetting to Account for Wastage: When measuring your room for a floor fitting it is important to account for wastage, mistakes and future repairs, so it is always recommended that we order slightly more than our floors area requirements. If you use our online room calculator, we account 10% of wastage for you.
Conclusion
Accurate floor measurements are necessary for any successful flooring project. By following our quick guide’s top tips and using the right tools and formulas, you can avoid common mistakes and ensure your project and material is measured up accurately. For the easiest results, use a laser measure which provides quick and accurate results and calculates area for you. Don’t forget you can also use our Online Room Calculator to work out how much material you will need.
At Nutile, we’re here to support you with the tools and expertise you need to get the job done. Ready to get started? Visit our Product Range today to find flooring products designed with you in mind.




